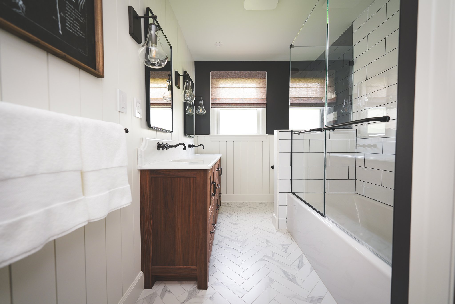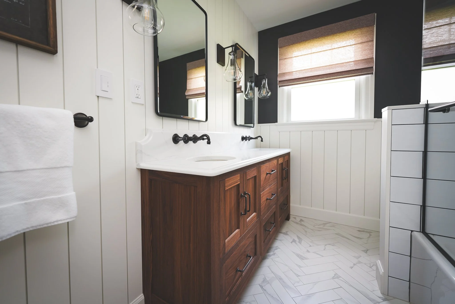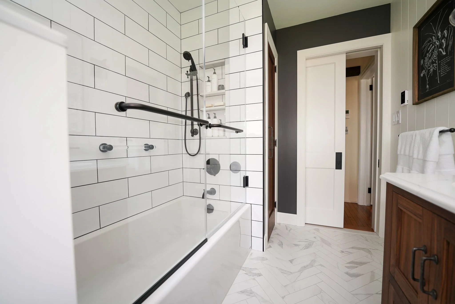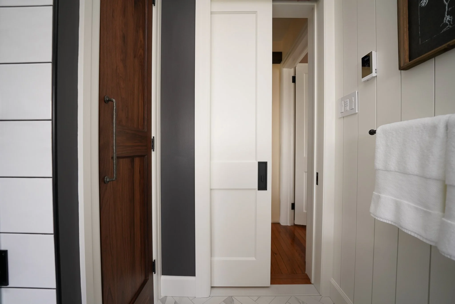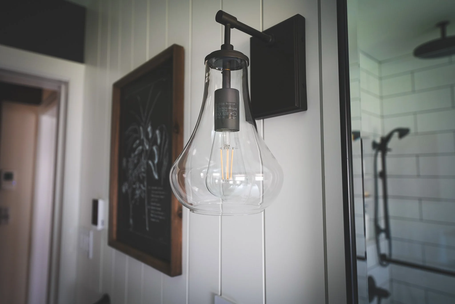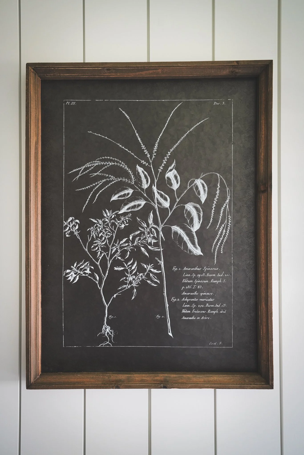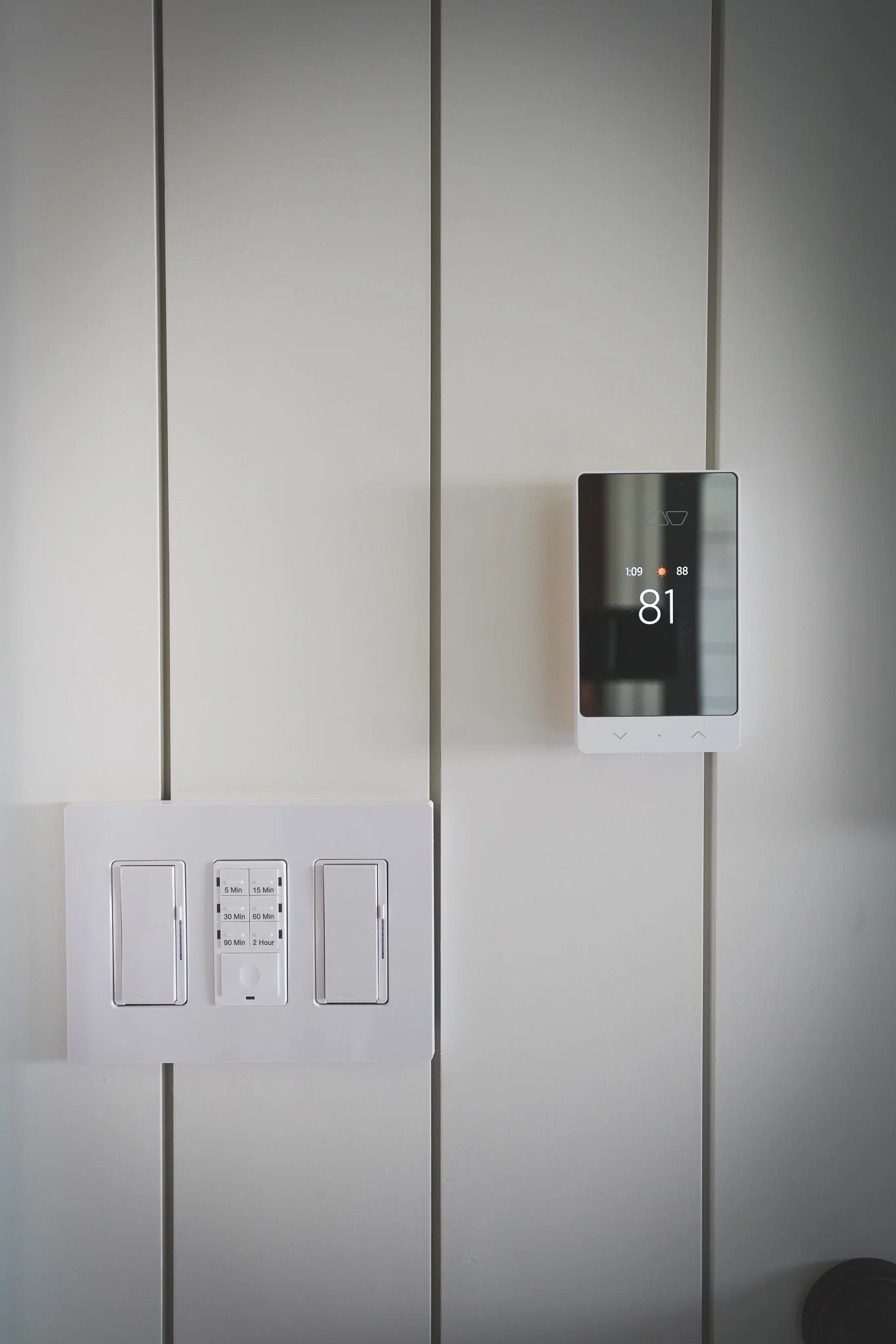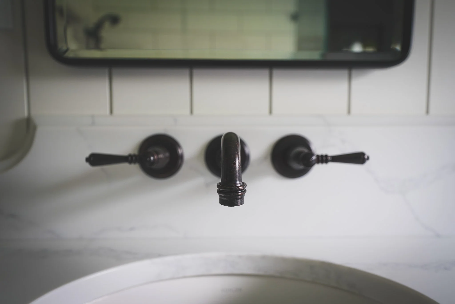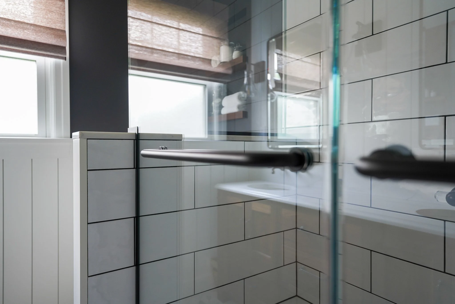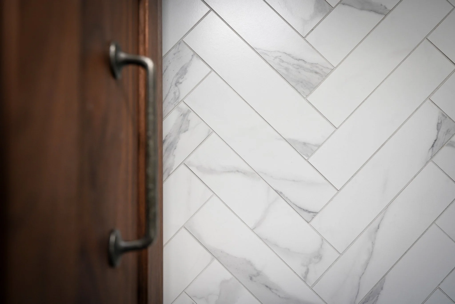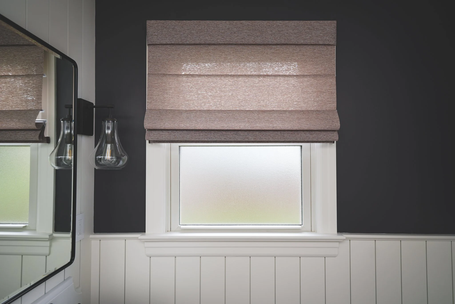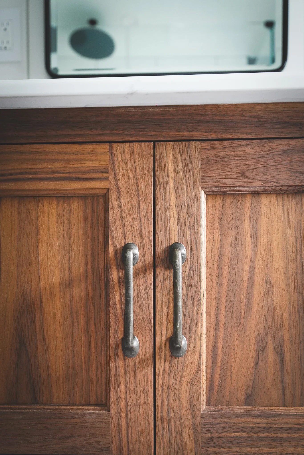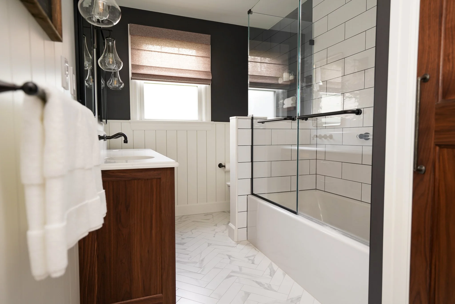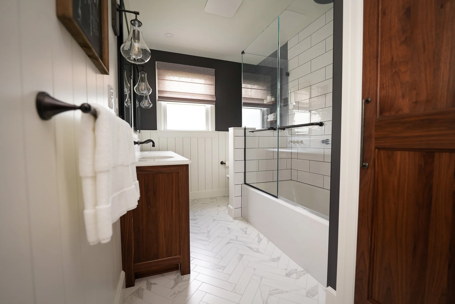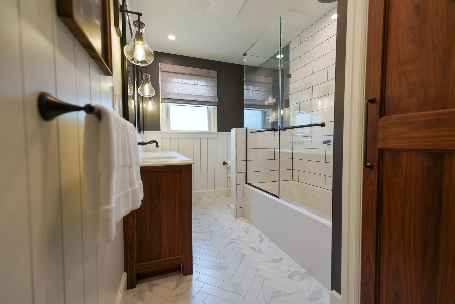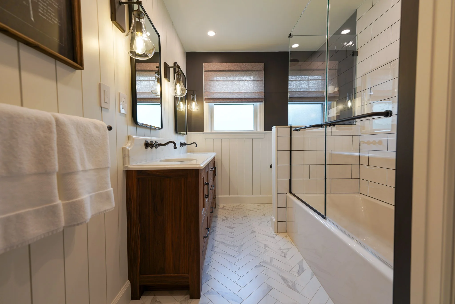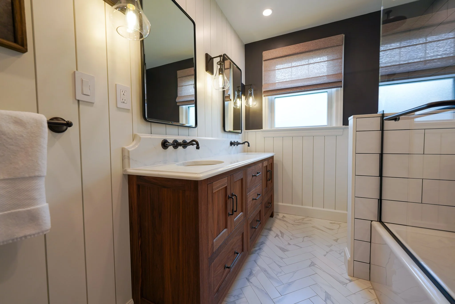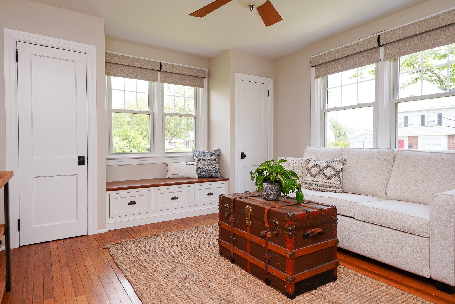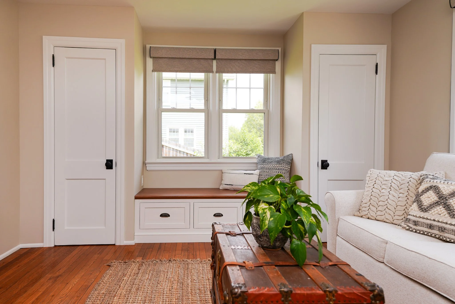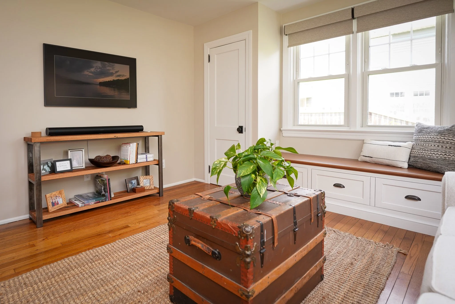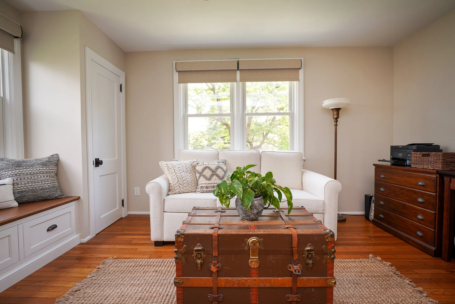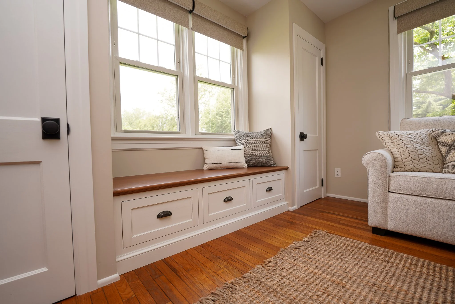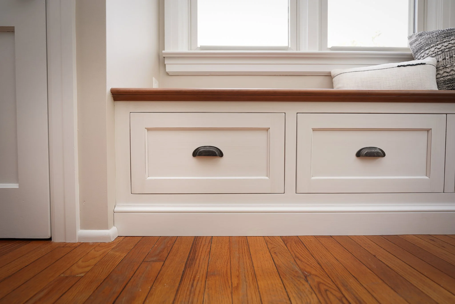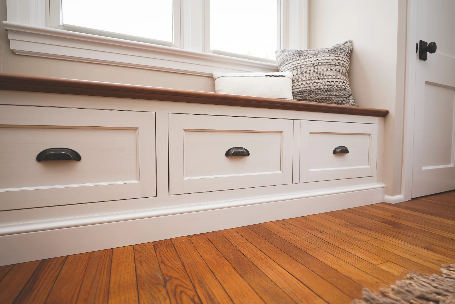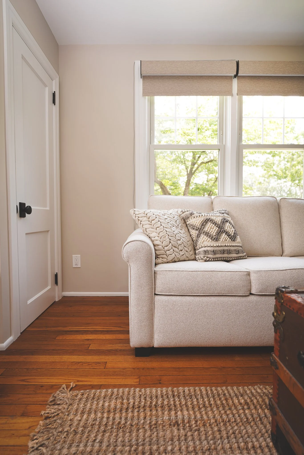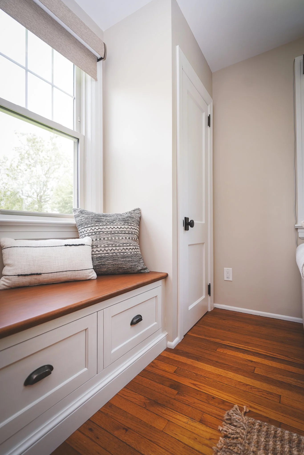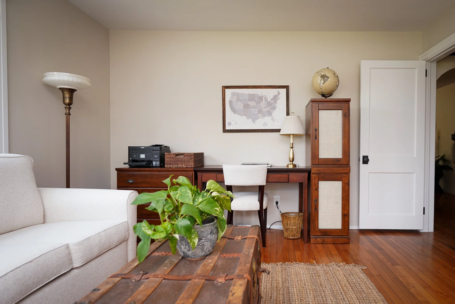Beverly Bath + Sitting Room
This renovation included the bathroom and the adjacent sitting room. We performed a complete gut on the bathroom all the way down to the studs and subfloor. Every surface in his space had to be either leveled or plumbed because they were so far out of level. All electric is new which included, lighting, outlets, dimmers, speaker, vent fan and, floor heat. Plumbing included new supplies and drains to every fixture, and we also ran new supplies and drains to the bathroom directly above this for future renovations. Some details also include 3x12 herringbone tile floor, vertical shiplap, and low iron glass for the shower.
In the sitting room we closed up a closet the shared a wall with the bathroom, we gained an additional 8sf within the bathroom from this move. We then framed closets on either side on the new window seat for some additional storage. New trim and paint to finish out this room.
